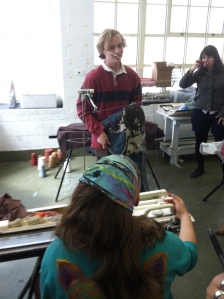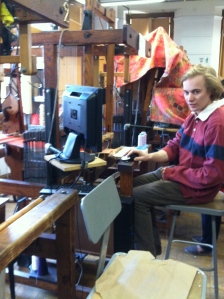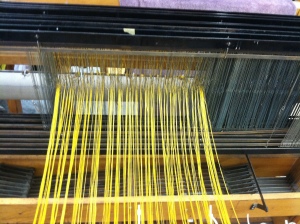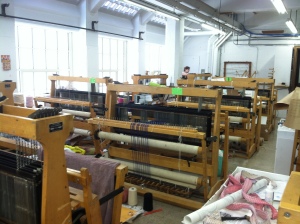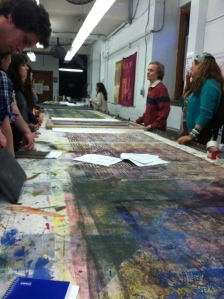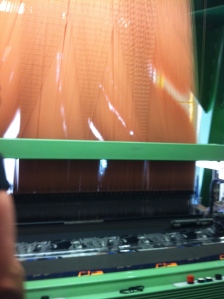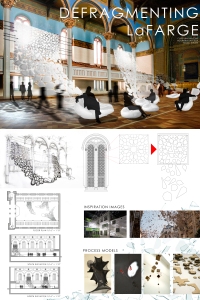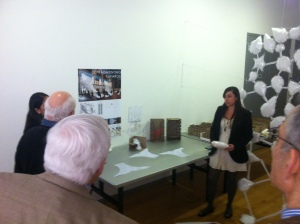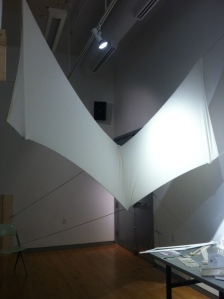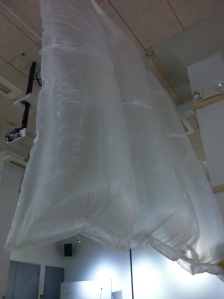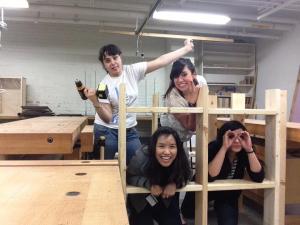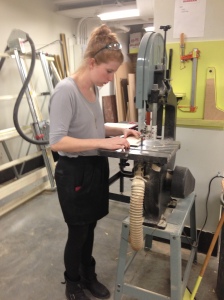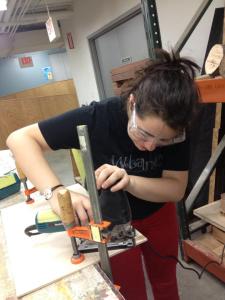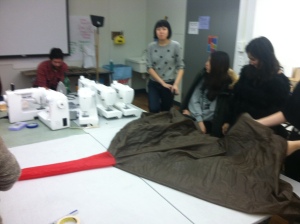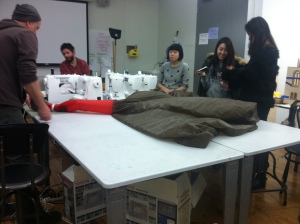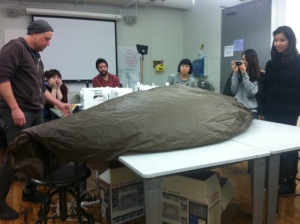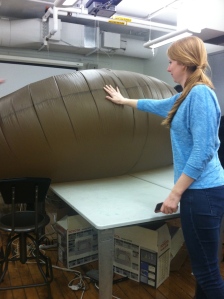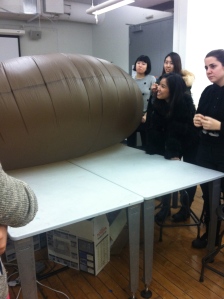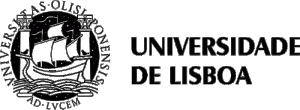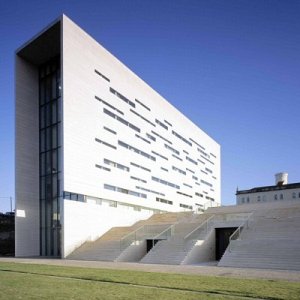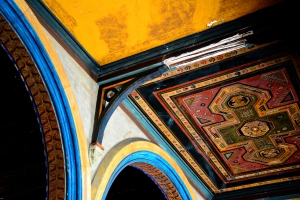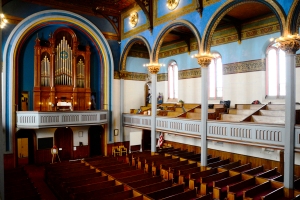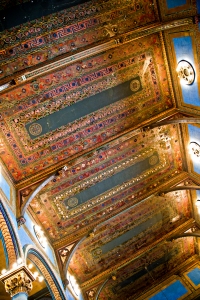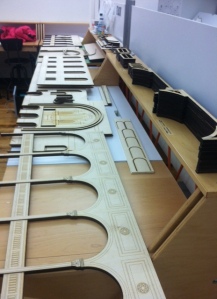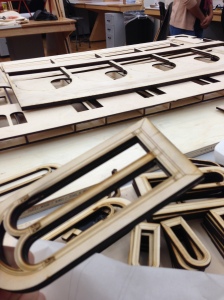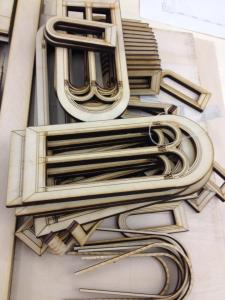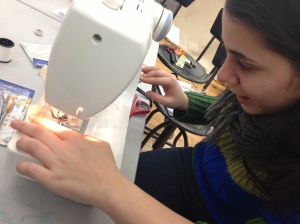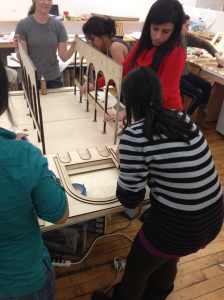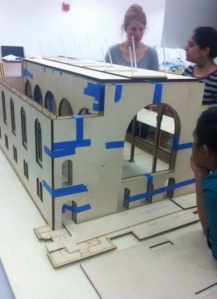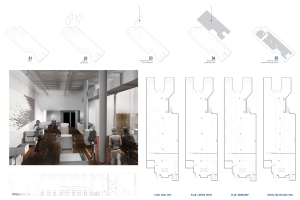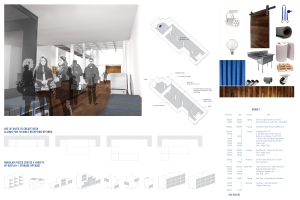Author: kbend23
The Price of War – 12th Century Minaret, a UNESCO site, has been destroyed
Special Topics Class tours the Textiles Department
The Special Topics class in the INTAR department have been working directly with the Architecture and Textile Departments in exploring and designing smart materials for the Solar Decathlon in France for 2014.
The next assignment for the SP class is to explore smart materials that change color depending on temperature, light, pressure, or mechanics. To help them investigate if it could be incorporated certain materials specifically for the Solar Decathlon, the textile students gave a full tour of all their facilities, showing the INTAR students how to weave, knit, and use the Jacquard loom.
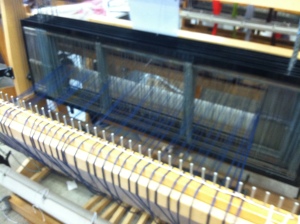
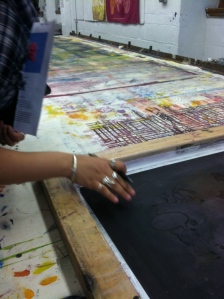
MA Adaptive Reuse Studio Midreview and Fabrication
For the past few weeks the MA Adaptive Reuse Studio has been investigating both individual design proposals for the NCC Church in Newport, RI while also working together in groups to propose three different “soft intervention” installation designs for the exhibition that is taking place this summer.
Just this past week the group presented their proposals to a group of architects, historians, and leaders from the Van Beuren and La Farge Foundations dealing directly with the project itself. Issues such as construction near graveyards, ADA, and IBC codes were all brought up within the critiques, but overall, there was positive feedback and excitement for all of the projects and to keep pushing forward.
Moving ahead on the project involves finalizing designs, redefining the exhibition to incorporate all three design proposals, ordering materials, and designing the tectonics of the installation for a safe, and well designed exhibition space. While the students are displaying their own program proposals, they are also planning to highlight the other 6 RISD student projects that are also being installed into the space. The following weeks will also bring about the fabrication and construction stages of the project leading up to the final design critique May 20th with the exhibition opening to follow immediately after!
Embracing Adaptive Reuse – Excellent Read!
MA-Adaptive Reuse Studio experiment with installation techniques
The Ma Adaptive Reuse studio has been investigating different techniques for installations using architectural textiles. This past Thursday, Professor Lee Boroson did an in class demo for inflatables, explaining the types of different materials to be used, how they could be sewn, and how large spatially they can be.
The studio is continuing their ongoing research in the reversibility of different textile structures for their studio course involving new programs and soft interventions for the Newport Congregational Church in Newport, RI. The church this past November was put on the Register of Historic Places because of its famous La Farge murals and stain glass windows, allowing only certain changes to take place. Through further analysis of soft interventions, the MA group will design 9 different program schemes and possibly 3 different soft interventions to build and display in the church this upcoming summer.
MA Students will attend the Fourth International Conference on the Constructed Environment
Amy Selvaggio, Dana Hamdan, and Kristen Bender will be presenting student papers at the upcoming Fourth International Conference of the Constructed Environment at the Universidade Nova de Lisboa in Lisbon, Portugal October 4-5.
The conference will explore the forms and functions of the constructed environment during a time of dramatic and at times disruptive change. The conference is a cross-disciplinary forum which brings together researchers, teachers and practitioners to discuss the past character and future shape of the built environment. The resulting conversations weave between the theoretical and the empirical, research and application, market pragmatics and social idealism.
Key issues being discussed and presented are Design and Planning Processes, Building Processes, Environmental Impacts, & Social Impacts. Each of the students will be presenting within one of these themes, raising questions about the future of adaptive reuse and design today. Listed below are their abstracts.
Adapting the Anchor: Reassigning the Role of Deal Malls and Vacant Big Box Stores-Amy Selvaggio
Many definitions of the word anchor emphasize its ability to bind a body to a specific place. Whether it is the Town Square, Main Street, or City Center, every society in a built environment revolves around an anchor. The anchor of a place provides common ground, public space, and resources. However, due to continuous suburban sprawl, the majority of Americans now live in a built environment without a traditional anchor; they do have, however, the major definitive element of suburbia – the retail anchor. Retail anchors in the form of malls and big box stores “anchor” the suburban context in which they reside. Due to the nature of sprawl these anchors are continuously moving outward in pursuit of bigger and cheaper development, failing to fulfill the role of attaching a community to a place. Sprawl has left the suburban environment spotted with large, vacant buildings often holding little architectural or historical significance. These defunct structures still retain the value of once, if only briefly, anchoring the suburban community surrounding them and the question of their reuse is a common undertaking. By both “de-malling” and “re-malling,” the use of existing infrastructure can set a new anchor, restricting the motion of suburban sprawl.
Rebuilding Beirut: A Resilient Approach to Post-war Reconstruction-Dana Hamdan
Crisis can be defined as a worsening set of conditions, immediate or foreseen, with various scales of physical or perceived impact. Confronting crisis, resilience is the ability to react, recover, or resist. “Rebuilding Beirut” is a paper devoted to understanding the concepts of crisis and resilience as manifested within the context of the constructed environment. It sheds the light on architecture strategies, namely adaptive reuse as a means to achieve or embody resilience in the face of a devastating calamity. Human beings can achieve normal equilibrium when threatened by adverse circumstances through a set of coping psychological mechanisms. In a parallel manner, buildings can also be resurrected in the wake of abandonment and ruin. An analogy can be drawn between psychological mechanisms of recovery and architectural strategies to save the devastated constructed environment from oblivious demolition.
In 1975 civil war erupted in Lebanon to end 15 years later. The city of Beirut was the most affected by this tragedy, with hundreds of thousands of people dead and many neighborhoods razed to ground. It was a war that resulted in a collective trauma leading the Lebanese to question their national identity, and facing this post-traumatic calamity, Lebanese need to endorse their resilience.
This paper claims that national resilience of the Lebanese can be achieved through architecture, and in particular through the adaptive reuse strategy that saves buildings from amnesiac demolition and nostalgic restoration. It presents different examples of post-war reconstruction and discusses them along a psychological counterpart.
The Sustainable Divide: Conflict of Preservation & Adaptive Green Design-Kristen Bender
This paper will investigate the ongoing struggle between preservation and adaptive reuse in the modern design field today. The origins of adaptive reuse and preservation will be discussed as well as the evolution of these movements throughout time from multiple theorists’ viewpoints. Many see the divide between preservation and adaptability great because of differing ideologies and methods of sustainability. Case Studies will be analyzed to see which ideologies could be more effective in the renovation of buildings in present day. With the continued inability to change with the time of the building and the people within, preservation as a movement, will eventually die out instead of becoming a lifelong adaptive reuse strategy of reusing existing buildings. As Darwin states, “It is not the strongest of the species that survives, but the one most adaptable to change.”
First we shape our buildings, then they shape us, then we shape them again. — Stewart Brand, How Buildings Learn
Interesting read on Toronto Architects turning to Adaptive Reuse to save historic buildings.
http://www.thestar.com/news/insight/2013/02/22/architects_turn_to_adaptive_reuse_to_save_heritage_buildings.html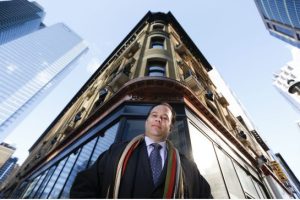
MA Adaptive Reuse Studio–John La Farge & Soft Interventions
The studio focuses on adaptive reuse in the city of Newport, RI through the support of the Van Beuren Charitable Foundation. The site for the project is the Newport Congregational Church. Built in 1857, the NCC significance lies with the interior and the work of American artists, John La Farge. La Farge was commissioned to execute a mural and stained glass decorative program with the church’s expansive sanctuary. It is one of the first times La Farge began experimenting with opalescent glass. The church is now on the National Register of Historic Places.
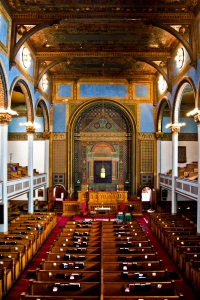
The studio is part of the final sequence in the MA — Interior Architecture program. It will be taught collaboratively with a seminar researching innovative types of architectural interventions, specifically with fabric and new technology.
This past week, the studio went on their first site visit to the church for surveying, and recently completed a work study model. They are also beginning to learn how to sew fabric for their final installation pieces into the project.
Your Red Counts! Come out & Vote!
The Rhode Island School of Design INTAR department is hosting an opening celebration of the 204 Westminster Redesign project.
The project this year, as stated above, was the redesign of 204 Westminster Street, the home of Expose and 2nd Life, two RISD student-run organizations, to better serve their joint occupancy of the storefront.
The two organizations were the students’ clients and the design problem was a real one with a budget of $25,000.
Professors from the INTAR department voted Tuesday on which project they thought would best suit the overall project based on reversibility and an adaptable design. They felt that the winning project portrayed both adaptability, and a clean simple design.
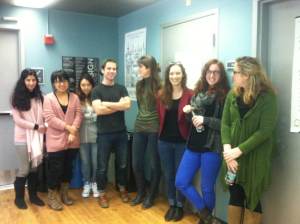
Naz Sabir Diandian Ding Libby Lim Ben Meyers Myers Ariane Van Dievoet Bender Michelle Duesterhoeft Patricia Lomando
Please come out and exercise your right to vote! Every RISD individual that walks in gets a red sticker to put in their own vote
